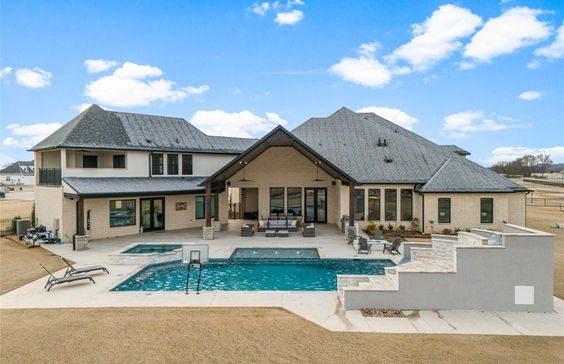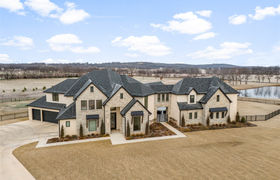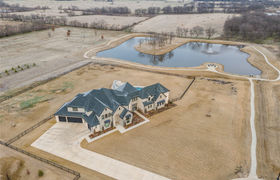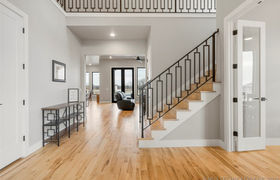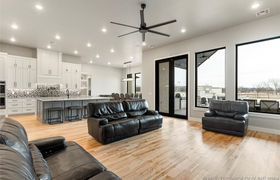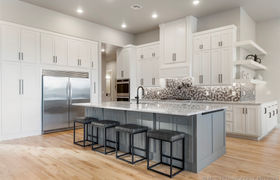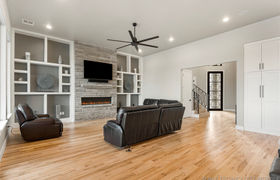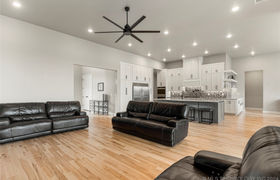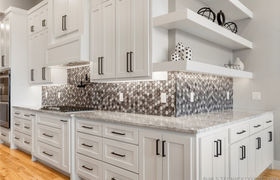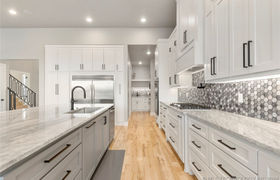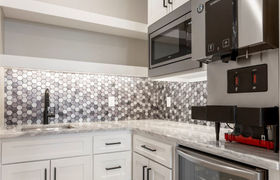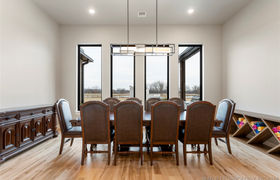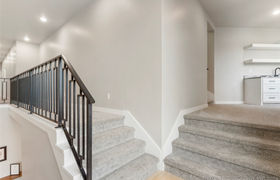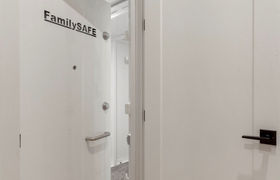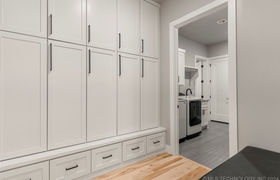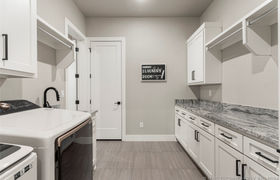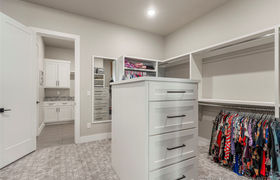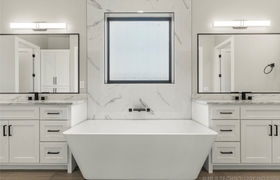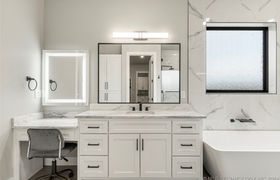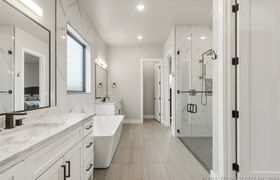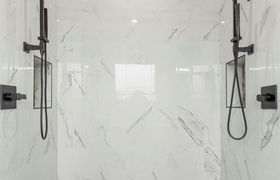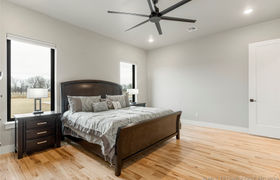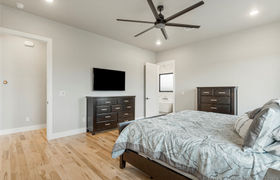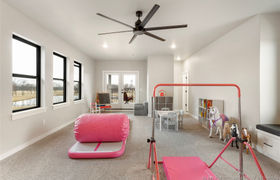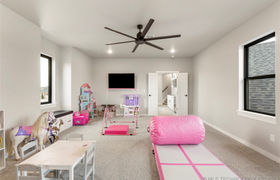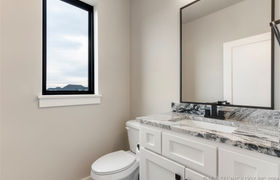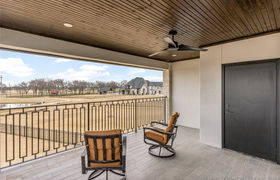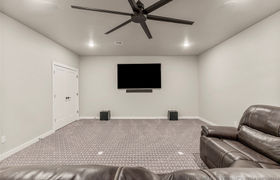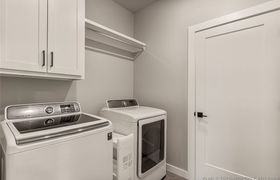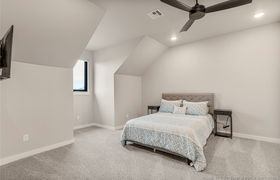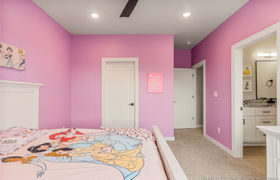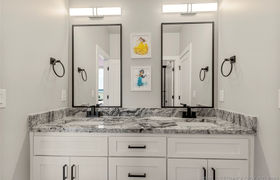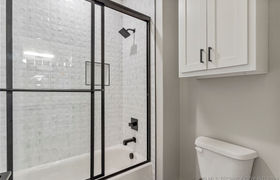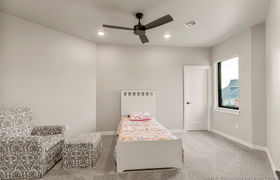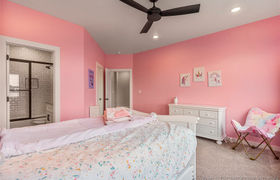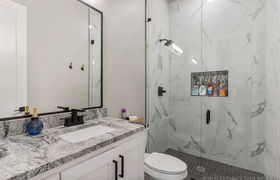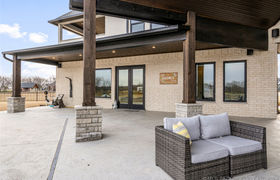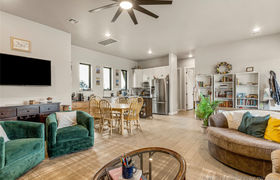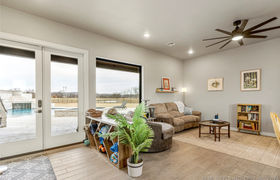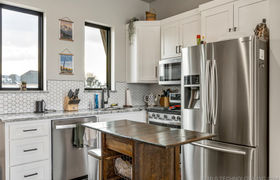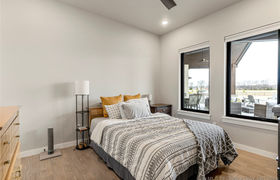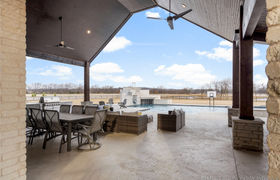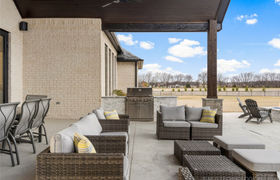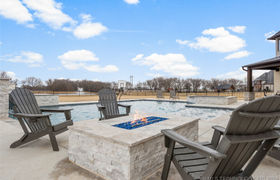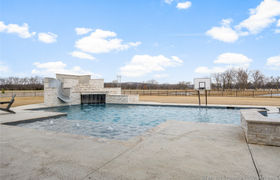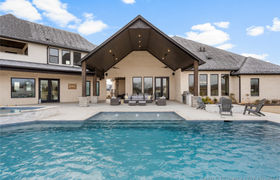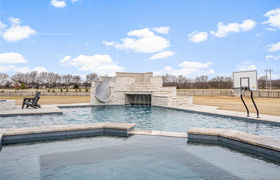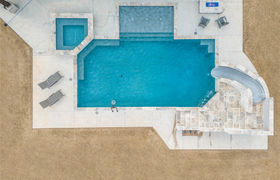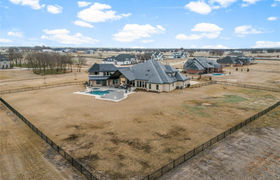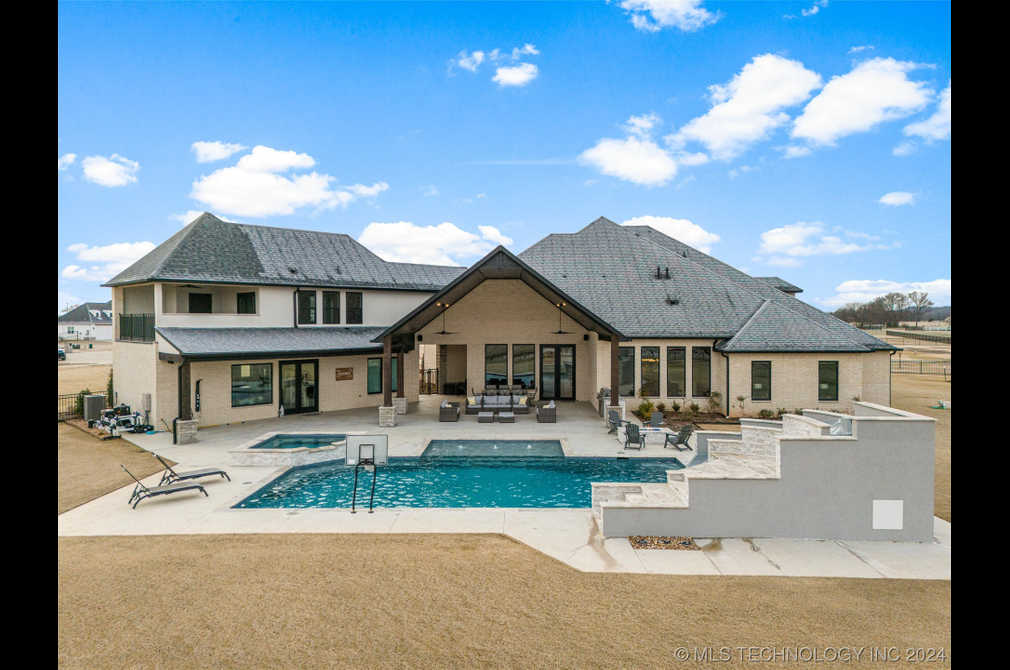$9,133/mo
Newly constructed in 2022, this exquisite residence sits on a 2.32-acre lot and boasts a total of 6,588sq.ft. set within the gated neighborhood of Sleepy Hollow Estates. Nestled beside a picturesque pond complete with its own walking trail, this property is situated in the sought-after Bixby school district. The main house encompasses a generous 5,691sq.ft., with an open concept floor plan. The kitchen is equipped with a large island, smart double ovens, and a nugget ice maker. The expansive pantry offers ample storage space and features a countertop area ideal for small appliances. The first-floor master bedroom has a stunning bathroom that includes a dual-headed shower, a spacious soaking tub, and his/hers facilities. Upstairs includes four bedrooms and two full baths on one side and an upstairs laundry room. The other side of the upstairs has a large media room with closet and a game/play room on the other side with its own half bathroom and walk-out balcony. For extra convivence a wet bar sits between the media room and the game/play room. The residence also includes an impressive 897sq.ft. pool house, complete with its own full kitchen, laundry room, bedroom, and bathroom, all adorned with tile finishes to keep that pool water off the wood floors in the main house. The backyard has an impressive 1,100 square feet of covered patio and a massive, heated saltwater pool featuring a hot tub, slide, grotto, and tanning ledge. Additional amenities include in-pool lighting, basketball goal, in-floor pool cleaner, automated pool system, gunite with Luna Quartz exposed aggregate finish, gas fire pit, natural gas grill, and a refreshing outdoor shower. Front and back yard are fully sprinklered and backyard is fenced. Indoor safe room with electricity. Don't miss the opportunity to call this luxurious property your own!
